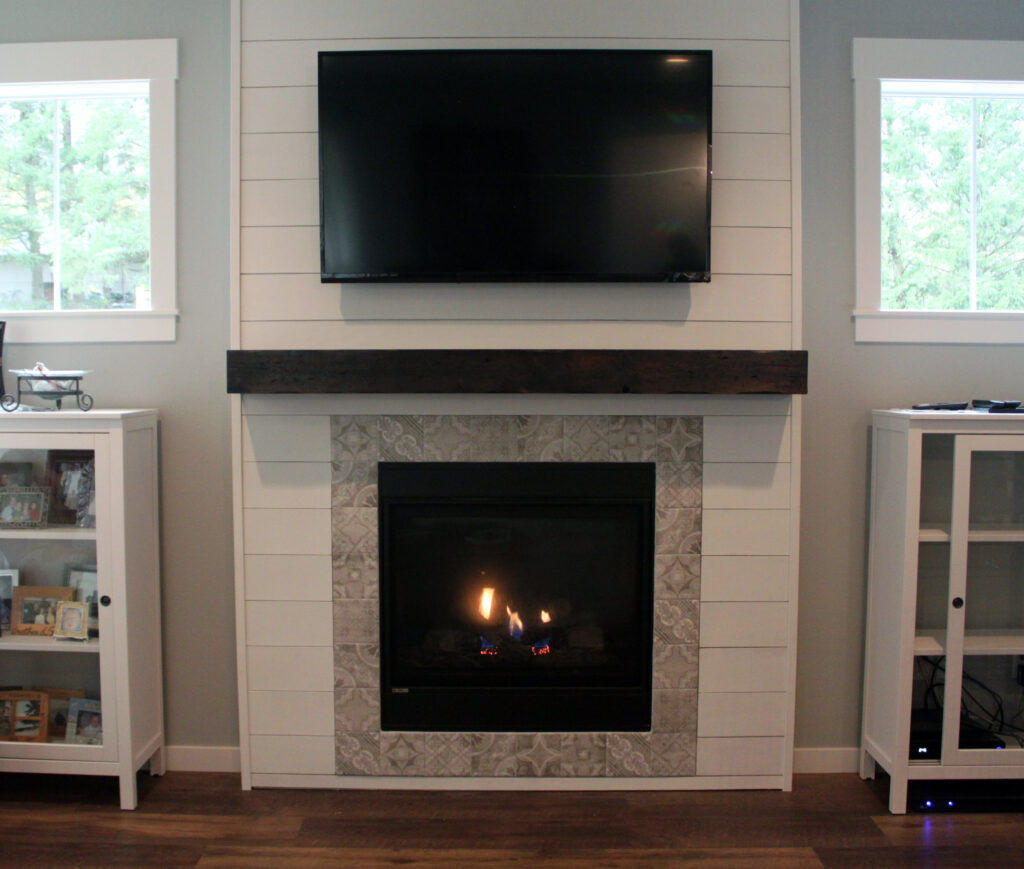I just realized that I posted tons of pics of the inside, but not really many exterior ones. I really do love the house from all angles and how the windows look out at the trees everywhere.
This picture really shows how much of a slope we were working with. The crawl space on the left of the house under the living room/kitchen is only a few feet where the space under the master bedroom is tall enough to stand in.
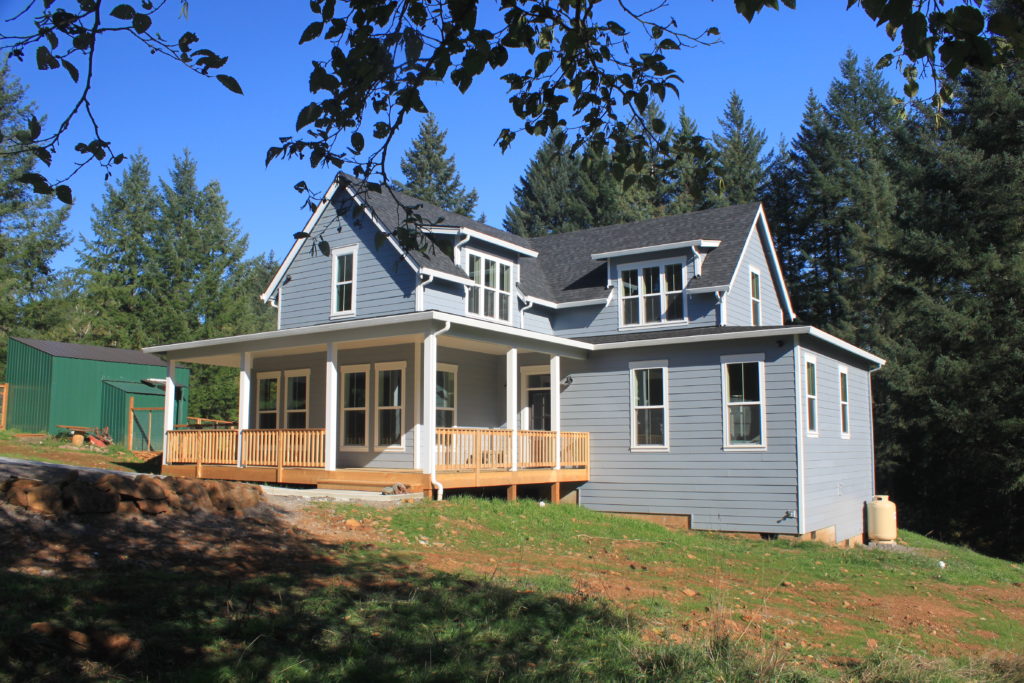
We’d love to maybe eventually add a wrap around porch under the master windows. We definitely have the best view and get the most natural light in that room.
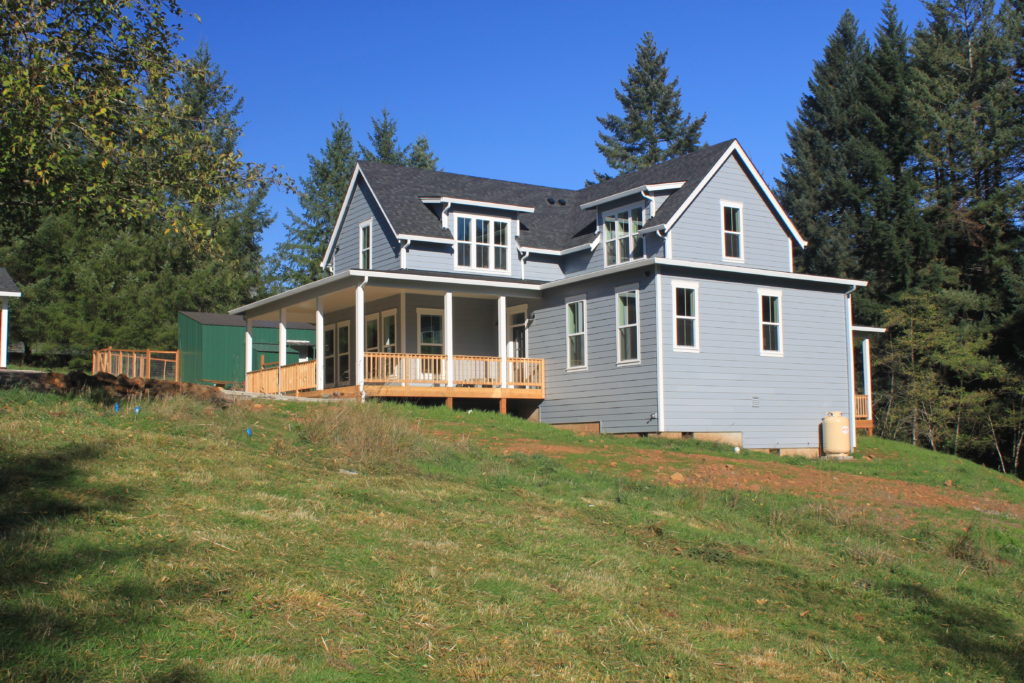
So, being out in what is zoned as “rural” we didn’t have any natural gas available. So we’re renting a propane tank for the stove, fireplace, and BBQ hookup and just have to get it refilled every so often. So far it’s been working out well. And we tucked the A/C condenser unit below our master bathroom window. I think if we add some lower plants/trees along here, we’ll spruce up the look a bit.
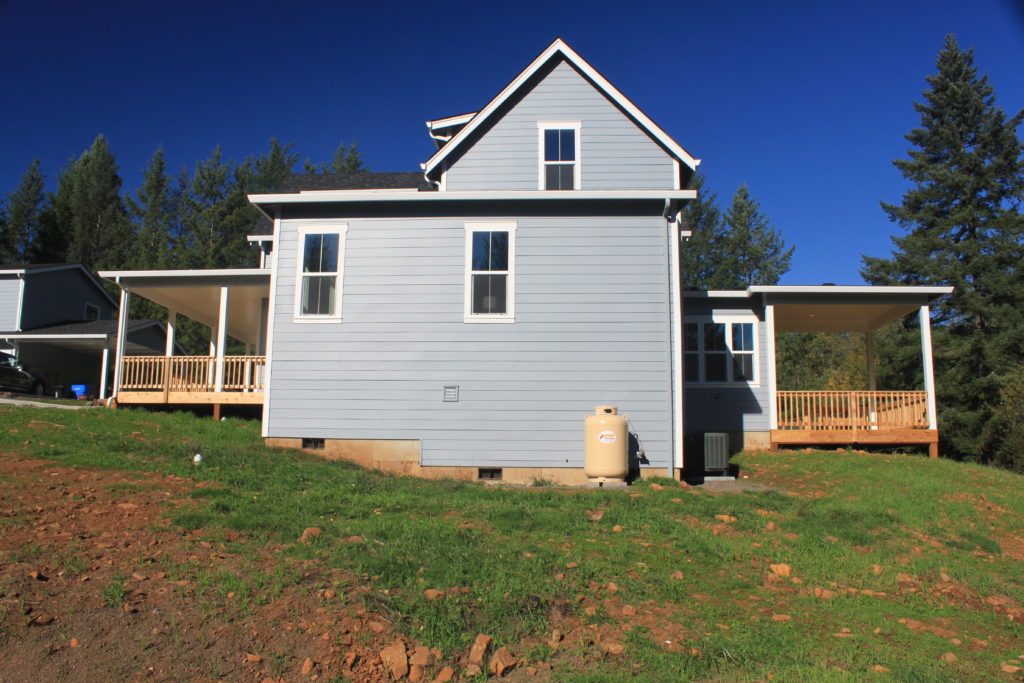
So I’m down the hill a bit here looking up. You can see the door to the left of the condenser – that’s our under the house access and where we have the water heater, heater and vacuum. OMG, did I forget to tell you about the awesome vacuum system we have? I’ll have to do a facebook live on that.
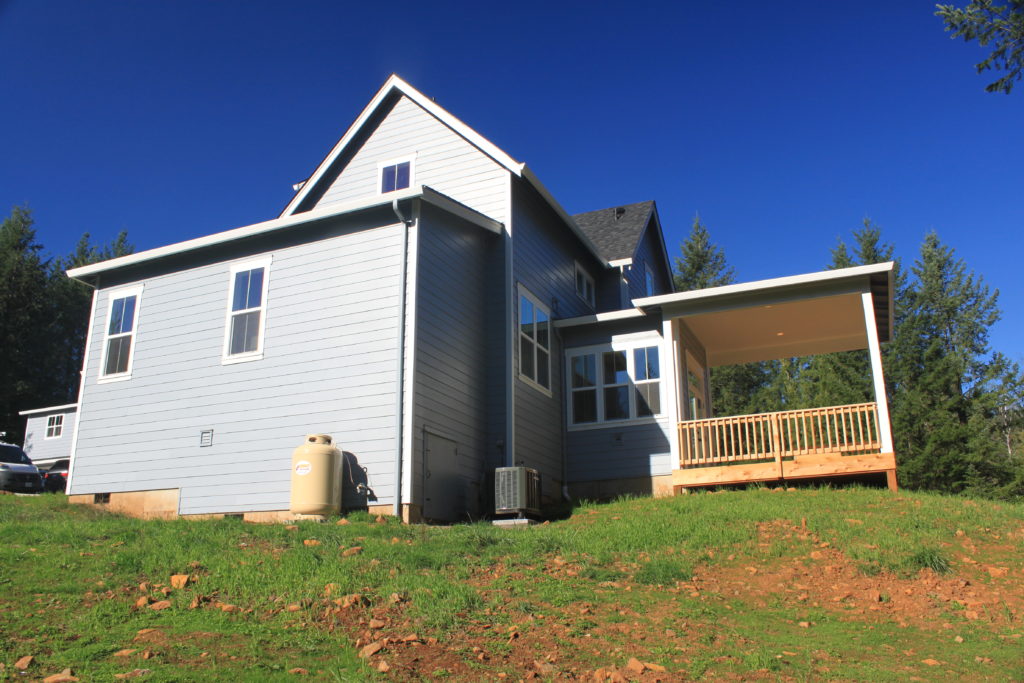
Instead of a screened-in porch, we decided on a covered deck. This has actually been really useful as it leads right into the mudroom and we can de-mud the dogs (somewhat) before they tear through the house. It’s also the only steps that Haley (our senior 16 year old dog) can handle.
The three triple windows on the right are my kitchen windows over the sink. I definitely want to have a planter box/garden below those.
And we’ll have to build some steps outside of the gate to head down to the creek here (somuchtodo!)
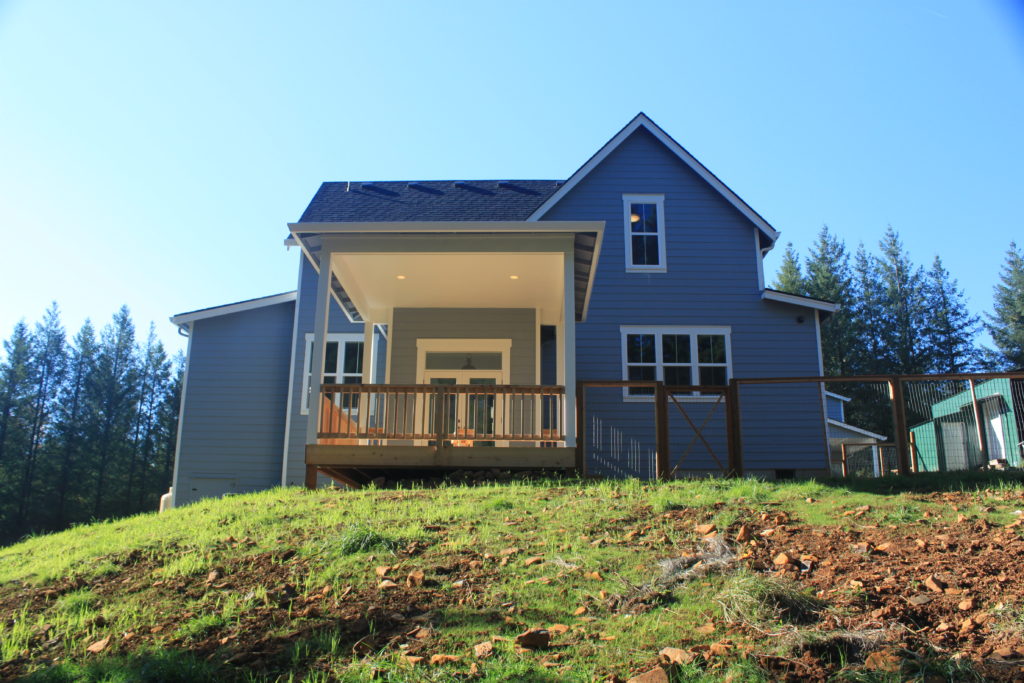
This side of the house we changed the most from the original plans which didn’t have that bottom roof. Instead of windows into the dining, we added french doors and also shortened the windows on either side of the fireplace. We’re planning on building a large deck off the side here so we’ll have room for a BBQ and table and chairs. And an umbrella for the rains.
Future plans are to fix up the well house (that structure on the right) so that it matches our house better AND extend it to include a green house. It’s a bit overwhelming trying to plan out the landscaping but we’ll get there eventually. I’m so glad we were able to get the fence up before the house was done. It’s been a life saver with the dogs.
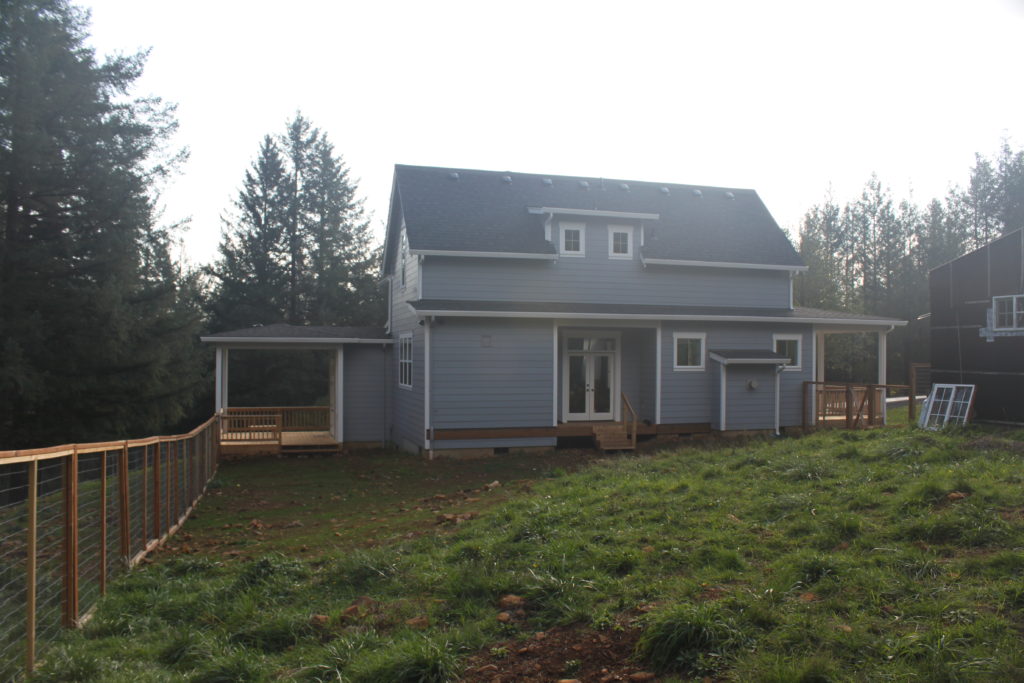
Again, we’ll have to put in some stairs down to the man gate. And plant all of the things!
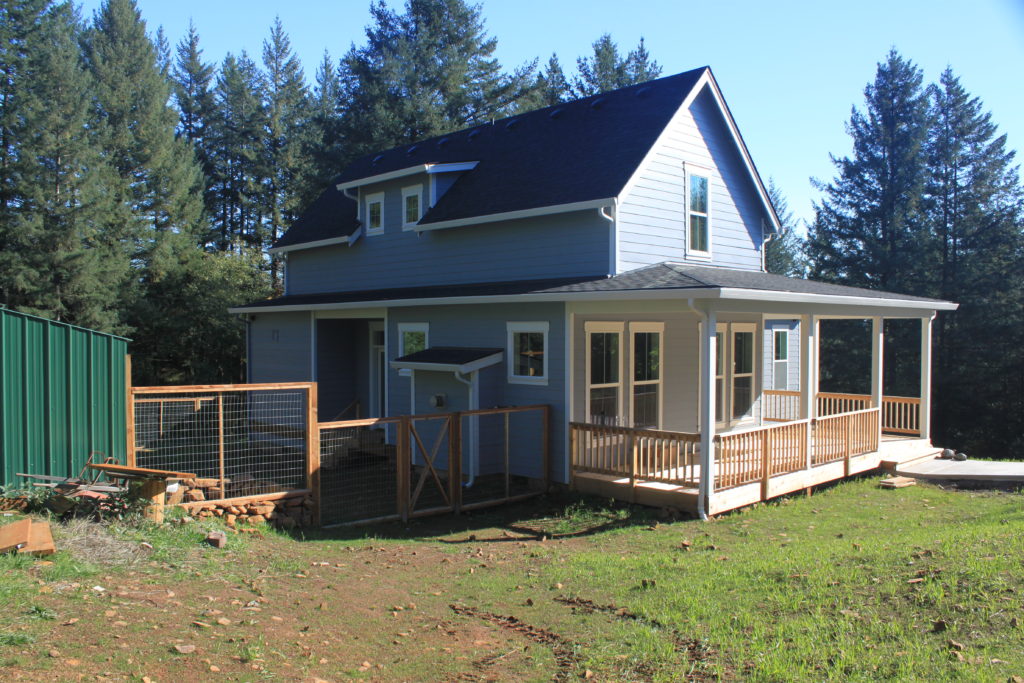
I can’t wait for my porch swing!
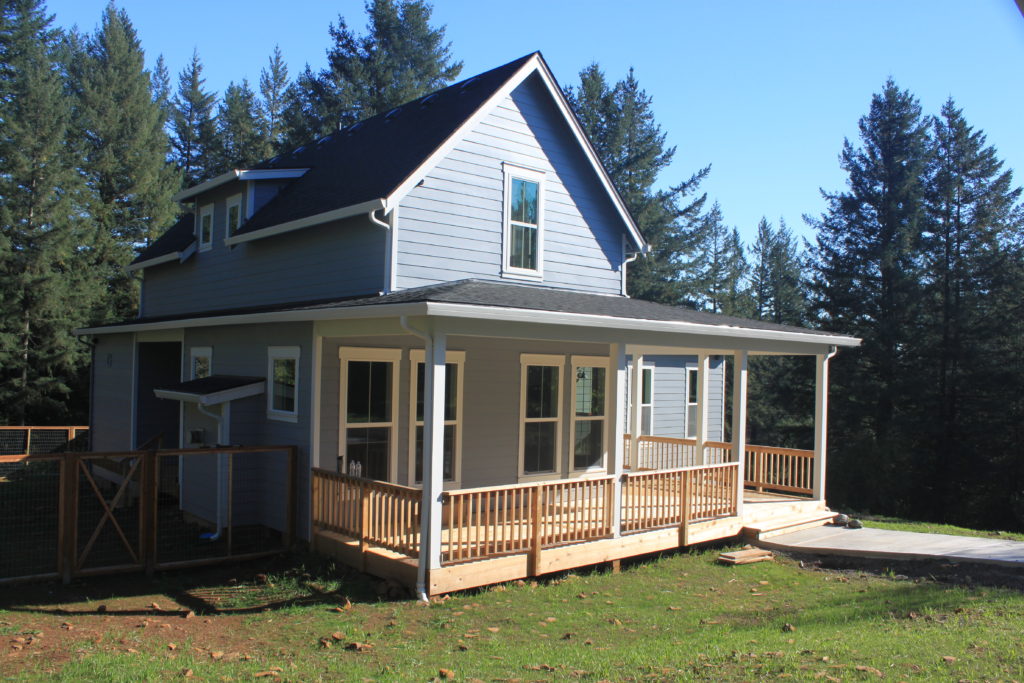
So there you have it! I still can’t really believe that the house is finally done and we’re living here. Despite being overwhelmed most of the time, it’s such a huge relief. I can’t wait to live here forever!
